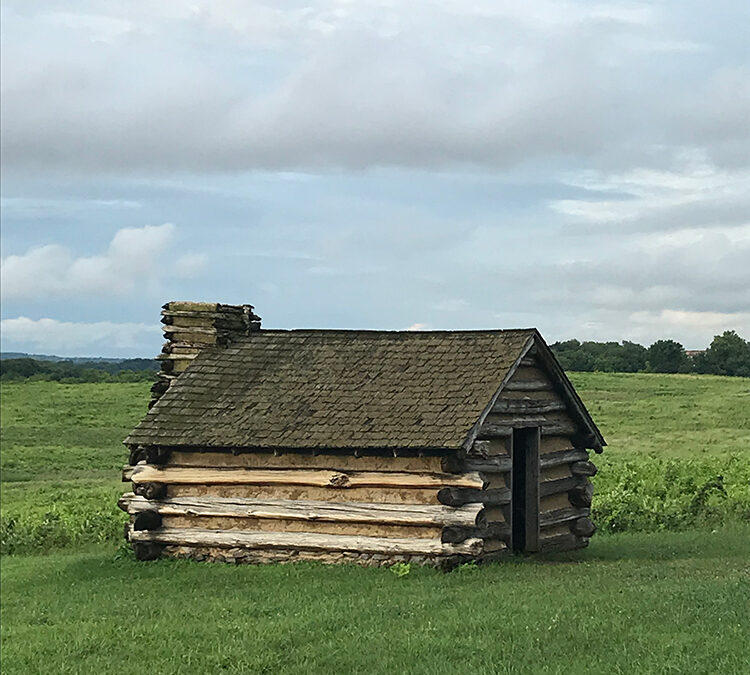In a culture of bigger is better, it was surprisingly refreshing to see shows like HGTV’s Tiny House, Big Living and FYI’s Tiny House Nation take the market by storm. Living in a home no larger than 500 square feet sounds like fun – an adventure, right? Your kitchen doubles as your bathroom and guest room. The living room is also the dining room, master bedroom, and office. A convenient ladder leads up to a loft space where your smallish children sleep, learn, and play. While this idea of living off the grid sounds super cool, I imagine the reality of it is, well, less cool, particularly if you have a couple of kids and/or pets and are anywhere over 5’4”. Don’t get me wrong, I am intrigued by these shows and acknowledge that those transitioning to tiny living are cut from a different cloth than I am. However, one question that always comes to mind when watching these shows is, What happens when someone gets the stomach bug? Do you all camp outside until that person has recovered? Or worse, what happens when there is a global pandemic, and you are quarantined for months on end? I live in a normal-sized house, and with all this working and learning from home, at times, it has felt like we are living in a tiny house!

This past summer, we spent one week living in an RV. While it was very exciting, we were happy to get back home to our creature comforts. But that RV trip, paired with virtual learning and working from home, got me thinking how every inch of our house is being used. In the past 6 months, we have done more maneuvering of spaces than in the ten years we have lived here. The dining room served as my husband’s office for several months and has finally returned to an actual eating and entertaining space. Now the living room is where the kids learn, play piano, and watch tv; it’s also where the Peloton lives. Talk about a multi-use space!
This new reality has put my space-planning brain into overdrive. Clients want to know how to make the best use of every nook and cranny in their home, and I can’t blame them. And yes, having more space can be better, but I firmly believe that small rooms, when organized properly, can be just as – if not more – functional than large rooms. Why? Because they have to be! So, without further ado, read on for my tips and tricks to help you maximize the small spaces in your home!
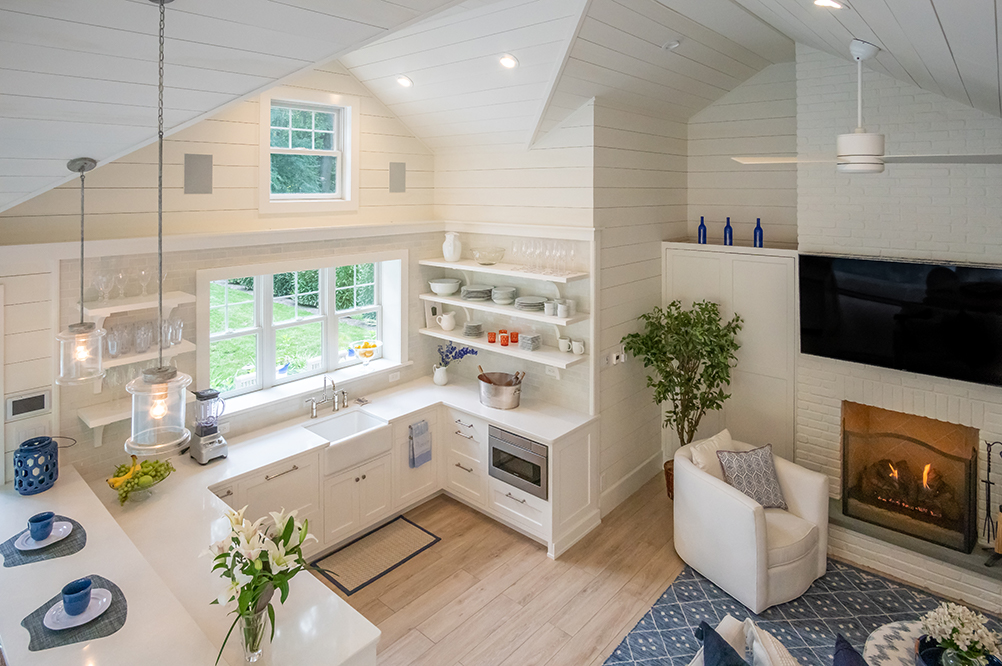
Tip #1 Good Lighting
Lighting makes or breaks a space. If you don’t have a lot of natural light streaming in through windows, opt for multiple levels of illumination: table lamps, floor lamps, and/or decorative lighting overhead, like a semi-flush fixture or chandelier, depending on your ceiling height. Wall sconces are a fantastic way to add light without occupying precious space on tables or counters. Recessed lighting is perfect for task spaces, like kitchens.
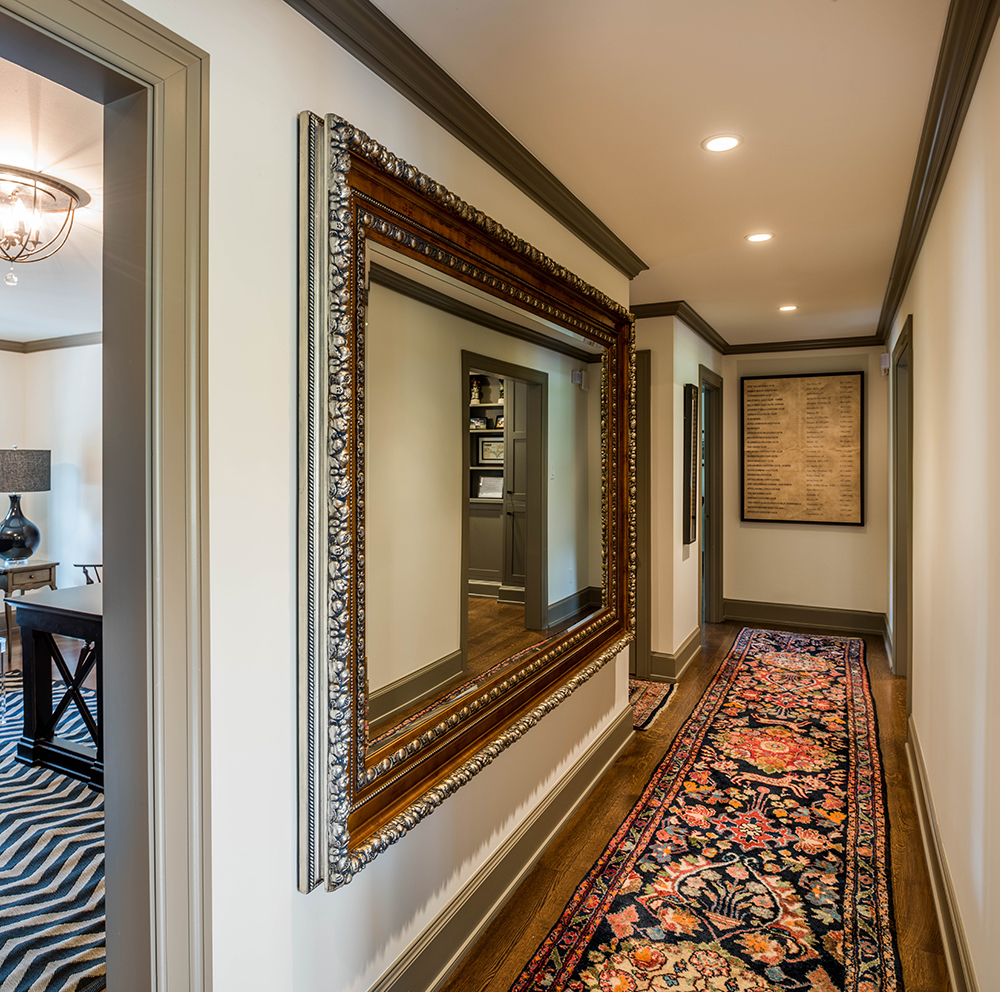
Tip #2 Use Mirrors
This is one of the oldest design hacks in the book, and for good reason! Mirrors help reflect light, making a small room feel larger, lighter, and airier. They trick the eye and give the illusion of more space. We like to use a large mirror in a long hallway to help reduce the tunnel-like feeling. Bonus tip: make sure there’s something pretty hanging on the other side! Double the beauty!
Tip #3 Paint the walls and trim the same color
For particularly tiny rooms, I like to paint everything the same color. This helps minimize wall seams, making the room feel more open.
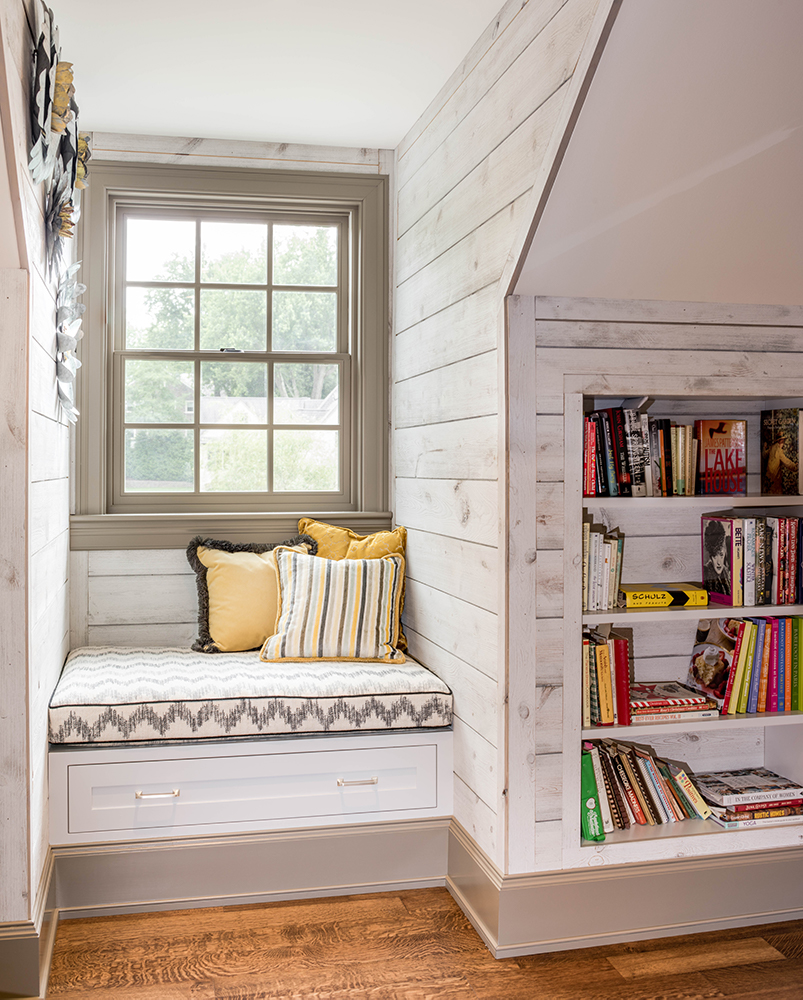
Tip #4 Think Vertically
Your walls are taking up valuable real estate, so use them! Place shelving above doorways and windows to maximize storage and draw the eye up. When installing a bookcase, make sure it goes all the way to the ceiling.
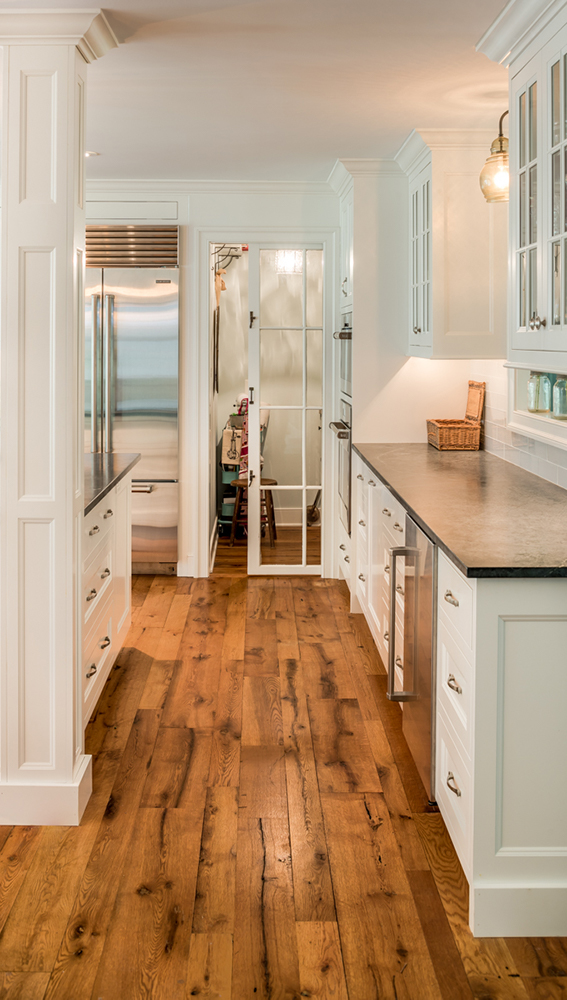
Tip #5 Use Pocket Doors
Pocket doors take up much less space than swinging doors because they recess directly into the wall, leaving you with more floor space.
Tip #6 Mount your TV on the wall
Media consoles take up a lot of space. By mounting your TV on a wall or above a fireplace, you now have more physical space and a lot more visual space.
Tip #7 Choose Multifunctional Furniture
Make your furniture work for you! The following pieces are perfect for small spaces: an ottoman that doubles as seating on top and hidden storage inside; a table that functions as both a dining table and a desk; a murphy bed or sleeper sofa that accommodates guests.
Tip #8 Show Some Restraint
You don’t need to display every photo, vase, or chachki given to you. Too much clutter can make even the grandest of rooms feel small and claustrophobic.
It’s hard enough living and working in a small space. Just fitting the necessary furniture into these spaces can be an engineering feat, let alone making them look good. My best advice is to get organized and keep it simple.
“Have nothing in your house that you do not know to be useful or believe to be beautiful.”
– William Morris


