Welcome back! A lot has happened since we first introduced you to our Dormer Delight project back in September, and we are excited to share our progress with you. With township approval and our floor plans as the roadmap, Cappelletti Builders started swinging hammers, and the house was totally gutted. We established weekly meetings at the house to review all details, address questions and/or concerns, and talk through options and changes. As expected, we incurred a few hiccups and of course, made a few (ok more than a few) changes. By the time work really began, it was winter, and we were sure to bundle up for the chilly jobsite conditions.
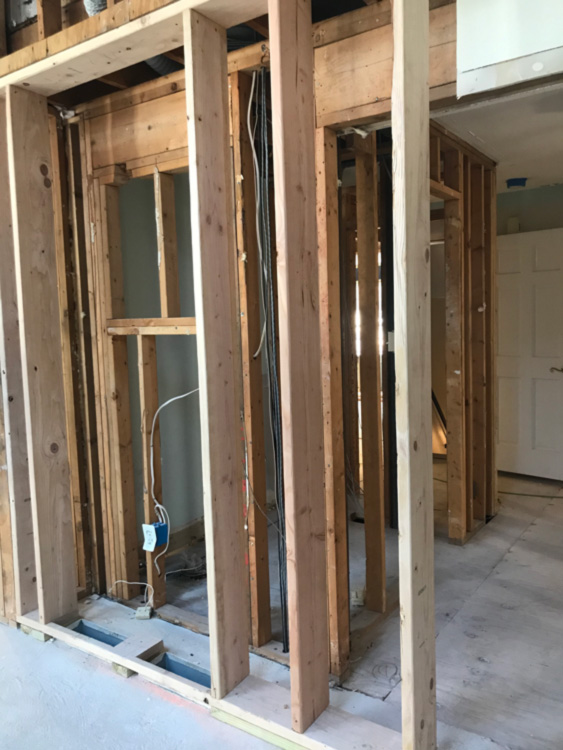
Once the house was completely opened and exposed, we found pipes and ductwork where we were hoping to have smooth, uninterrupted walls. The first floor powder room walls needed to be moved slightly to accommodate those pesky pipes, which in turn lead us to create a larger header in the hallway to avoid any weird bump outs. We also found pipes in the master bedroom where we had planned for built-in cabinetry, but nothing we can’t accommodate.
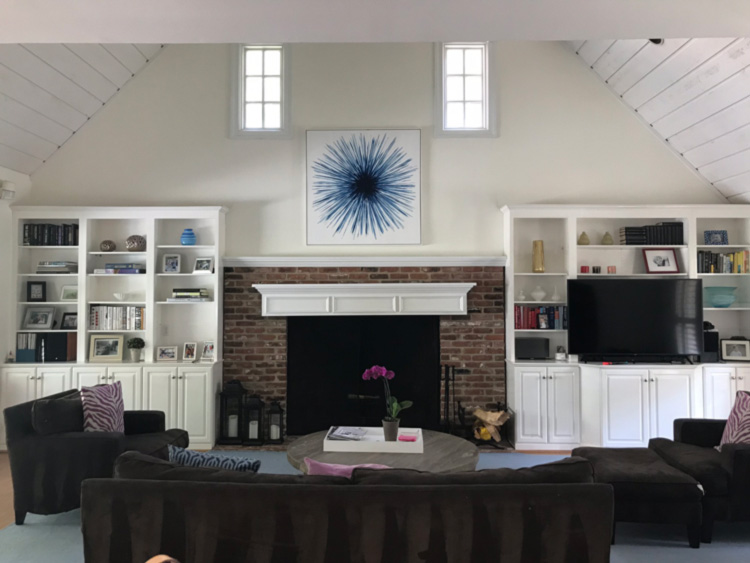
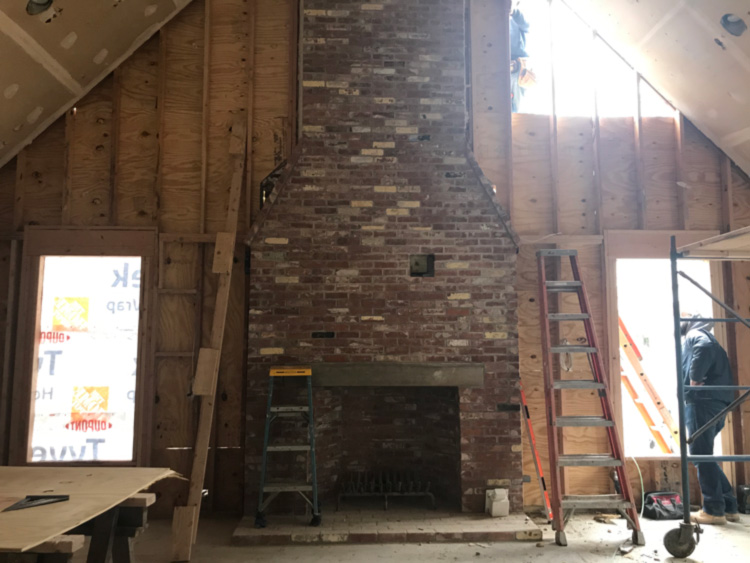
The fireplace in the main family room needed to be completely redone, as in remove all of the old brick, replace the existing firebox, and start over. No problem! Matt the mason was up to the task, carefully laying each brick to perfection, creating a stunning fireplace surround. Once the fireplace was looking pretty, our client Erica and I decided the high windows on either side of the fireplace also needed replacing. Now, the fireplace is the commanding focal point of not only the family room but the entire back wing of the house. The final result will be spectacular!
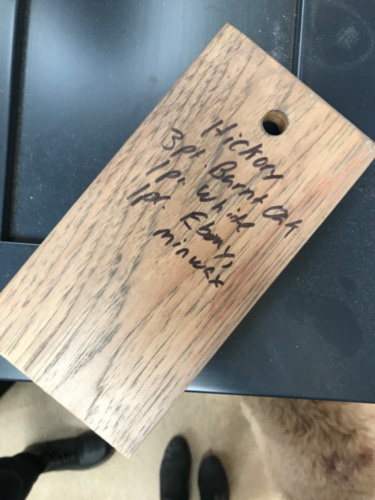
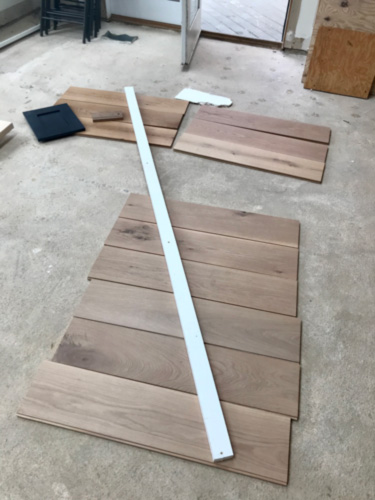
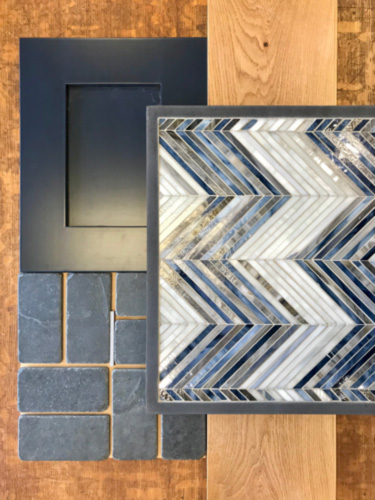
One of the biggest pain points of the project was getting approval for a small mudroom addition (which was crucial for proper flow) and a new front patio. As we waited for stamped and sealed drawings to come back from the engineer and approval from the township, work progressed in other areas of the house to keep the job moving. We used this time to finalize the kitchen, bathrooms, and bedroom cabinetry door styles and finishes. We selected the hardwood floors to be used throughout the house. (More on the floors in our next update. Stay tuned!) Over the course of several weeks and multiple trips to the showrooms, we also selected tile and countertops for the bathrooms, kitchen, and mudroom.
While we did experience a few setbacks, we were granted a few wishes too. The biggest surprise came in the form of vaulted ceilings. Keep in mind, this house has traditional Cape Cod-style architecture, so the rooms are not overly large with soaring ceiling heights. We floated the idea of vaulted ceilings by Cappelletti early in the project, but due to ceiling trusses and roof lines, this seemed like a lofty and unlikely request. However, when we walked onto the job one day and saw new vaulted ceilings in the mudroom and Erica’s daughter’s bedroom, it took me a while to pick my jaw up off the floor. It’s incredible! Thank you Mick, you’re the man! The mudroom addition feels much more spacious than we first imagined, and the long, narrow bedroom is now an open and airy, light-filled oasis. The progress photos here are dark and do not do the transformation justice, but we will be sure to photograph the finished space, so you, too, can swoon over these ceilings.
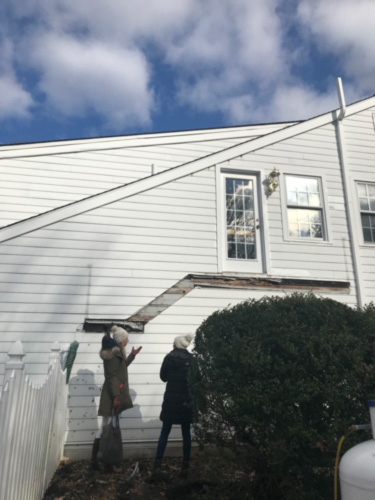
Erica’s son’s bathroom posed a few challenges, some of which we changed several times. The existing location of the toilet – centered on the vanity wall – was not ideal, but moving it would require major plumbing maneuvering. We all thought we could live with it, but day after day we entered that space, it just did not feel right. After lots of debate and discussion, and following Erica’s lead, we ultimately shifted it to a much more desirable location. Now, it is tucked away behind the new shower for greater privacy.
Remember the balcony off of Erica’s son’s room? It was torn off but is being replaced with more sturdy materials – and no stairs.
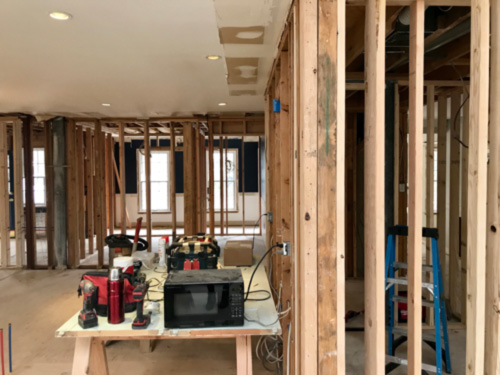
Once the framing changes were complete, it was time for our electrical walk-through. This is an intense meeting, because we not only talk about task, ambient, and accent lighting, but also where electrical outlets need placed, heights of those outlets, switching locations, what should be on dimmers, which lights have 3-way switches, and the list goes on. I swear the days we did the electrical walk-through were the coldest of the season, and we met for 2-3 hours at a time, making numerous positive updates to the original lighting plan. These were based on new wants and needs and what made sense with the latest jobsite findings. The end result will be a beautifully and thoughtfully lit home.
The completion of framing also meant it was time for Kelly and I to re-measure the house (yes, re-measure) and make any necessary changes to the cabinetry drawings. Measuring in the dead of winter is a lot different than measuring in the dog days of summer. If you are not careful, you could lose a finger to the tape measure snapback! Yet, this is an imperative step to ensure what we specified will actually fit in its designated space. As expected, a few of the rooms grew by a several inches and a couple rooms shrunk. The cabinetry is made to order, and it is our job to make sure every quarter inch is accounted for.
As you may gather, a renovation of this size takes a lot of time, careful planning, and flexibility. Design is a fluid process, things change, and you need to pack your patience and lean on the professionals to guide you to the finish line. Liz Walton Home and partners like Cappelletti Builders thrive on and excel at these large renovations, with plenty of jokes and jabs throughout the process. It is as if we have created a little renovation family of contractors, vendors, and designers, and it is so much fun working together in collaboration to bring our vision to life. More importantly, we are having a blast getting to know the Barnes family on a more personal level. I will be sad when it’s all said and done, but for now, work continues, and we will report back to you in a few months with a completely finished home!


