Every fall, the Philadelphia Orchestra hosts the “Notable Kitchen Tour.” This event invites patrons to “experience unique, innovative, and beautiful designs showcasing the visions of some of the area’s finest architects, kitchen designers, and builders.” I was fortunate enough to have one of my kitchens showcased and welcome hundreds of women into the renovated home for an inspired peek. It was quite an experience, and I was extremely thankful for the nod.
A few weeks later, I received a phone call from one of the tour participants. Erica really liked my work and was looking to do a large renovation at her current home. We clicked instantly. Erica was warm and inviting; I felt like I could hang out with her for hours, chatting about life, design, and addictive reality shows. She is the definition of casual chic – effortlessly emitting a California cool girl vibe in the midst of east coast suburbia. We looked over the architectural plans for the renovation, which would be much larger than the current structure and would not necessarily fit in with the neighborhood. Essentially, it was a completely new house. How was I to delicately tell Erica that she and her husband Steve were making a mistake? We had just met! I really liked them and did not want to burst their bubble, but I had to be honest. That’s my job, to tell people when they are about to make big, expensive, life-altering mistakes. *Sigh*
We talked at length about the proposed house. Even though they’d be building new, it still did not check all the boxes. After a very honest conversation, Erica and Steve ultimately decided to find another home to renovate.
That was two years ago. I mourned the loss of the job and the loss of a potential friendship with Erica, but that’s life. Or is it? New York Times bestselling author Jen Sincero believes, “the invisible world creates the visible world,” meaning nothing happens without a thought attached to it first. Every few months I’d think of Erica and Steve and wonder if they ever found a great new house. Then, this past May the phone rang. Guess who? Yup, it was Erica. After 2 years of searching, they finally purchased a home nearby. Would I still be interested in working with them? Umm, yes!
To say this new house is charming would be an understatement. Nestled at the end of a tree-lined cul-de-sac is a beautiful black and white Cape Cod style home with a circular driveway. Sitting on 1.2 acres, the backyard boasts a well-kept inground pool, pond, patio, and a regulation sized basketball court complete with stadium lighting. Upon arrival I was smitten and felt like I was entering a Hallmark movie set. Steve and Erica greeted me at the door, and we quickly buzzed through each room, talking not only about flooring and windows but also about major design challenges, such as combining rooms to increase the flow of the home. Overall, the couple imagined an indie-ease feel with a rock ‘n’ roll edge. LOVE! I left the meeting energized and ready to tackle the design.
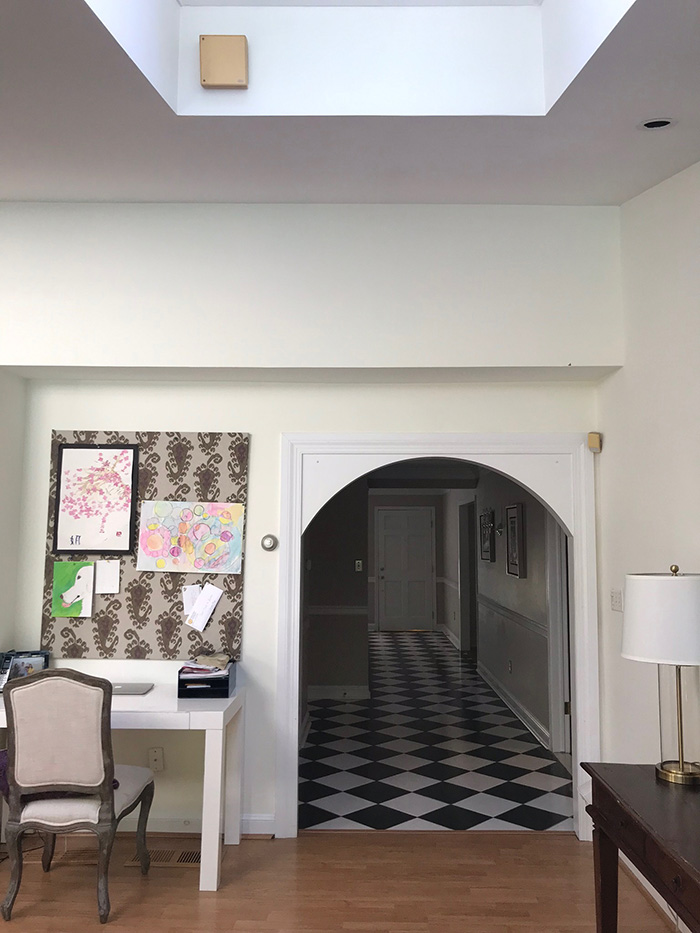
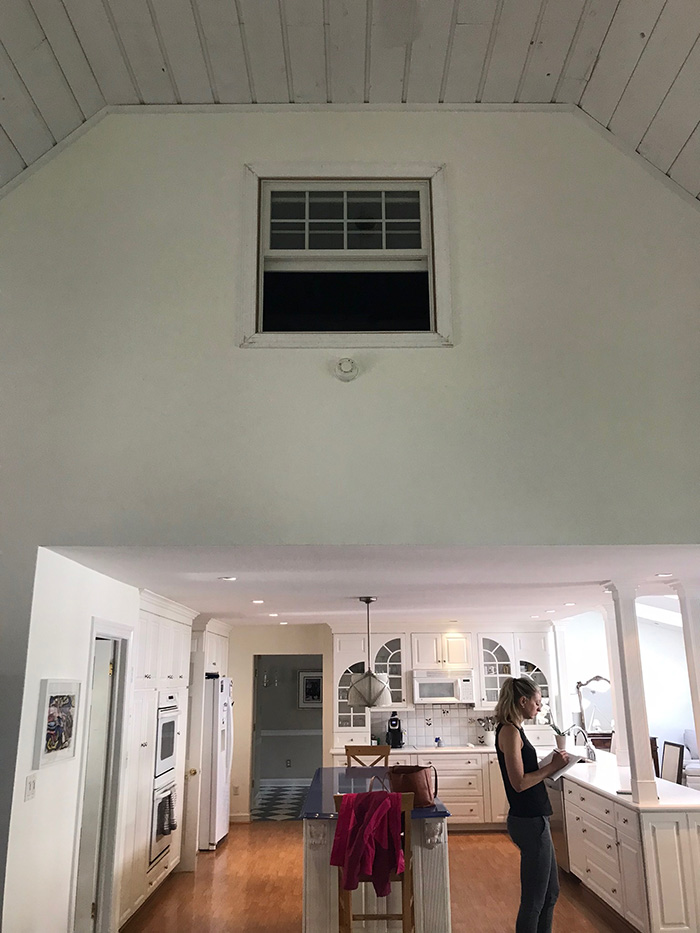
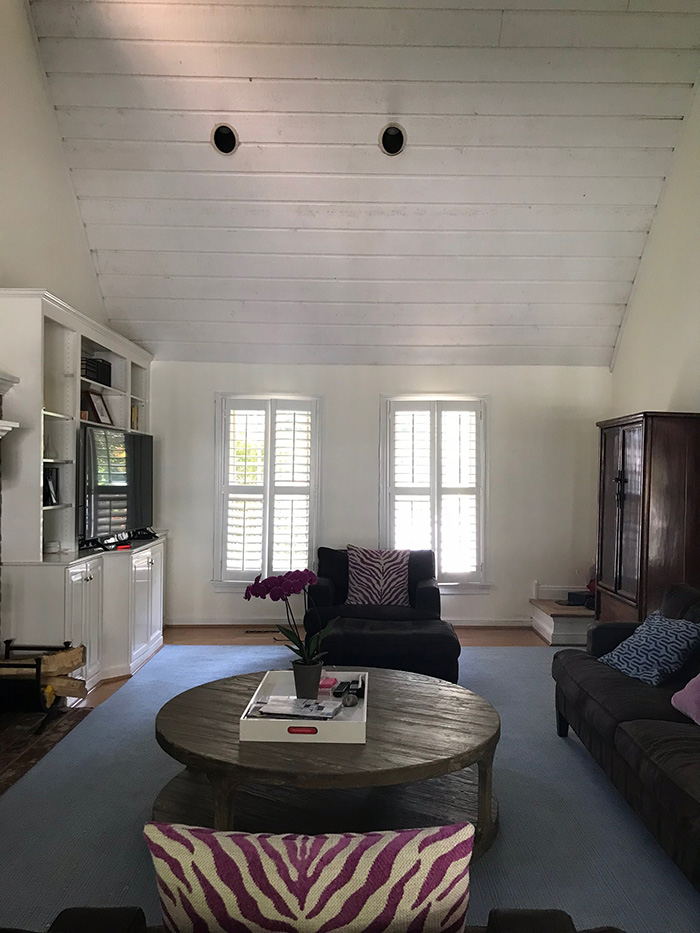
It wasn’t until Kelly and I returned a few weeks later that we realized the house wasn’t as dreamy as I remembered. In order for me to develop plans for the builder and designs for the clients, we first needed to measure the entire house, which when done correctly, can be a time consuming process. Measuring is also an intimate job, where every imperfection and quick-fix is revealed. This house has quite the quirks! An odd cased archway separates the main hallway from the breakfast room. The family room has a window at the top of the gable that looks out from a dark, second floor room (another weird space!), as well as a large square step jutting out of a corner, leading nowhere. Don’t get me started on the ceiling heights! There are more soffits, slants, and changes in ceiling elevations throughout the house than I can count. But it’s my job to know about every single one of them and to plan accordingly.
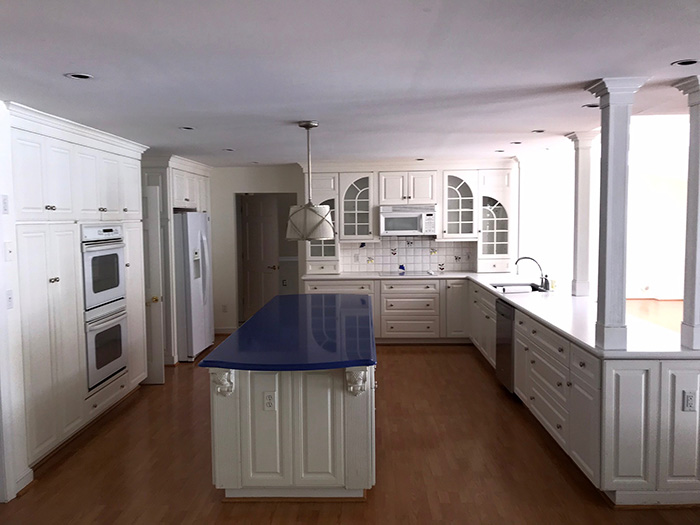
The kitchen was undoubtedly high-end in the 90’s. If the royal blue island countertop doesn’t scream “dated” today, I don’t know what does. Also, it may have more columns than Rome, and most likely, only one is providing any structural support. Nevertheless, the kitchen is in relatively good shape, and our eco-conscious clients hoped we could find a better solution than just demolitioning it. We are so excited to partner with Renovation Angel to remove and resell the cabinets, countertops, sink, and appliances! (More on this amazing organization in our next post.)
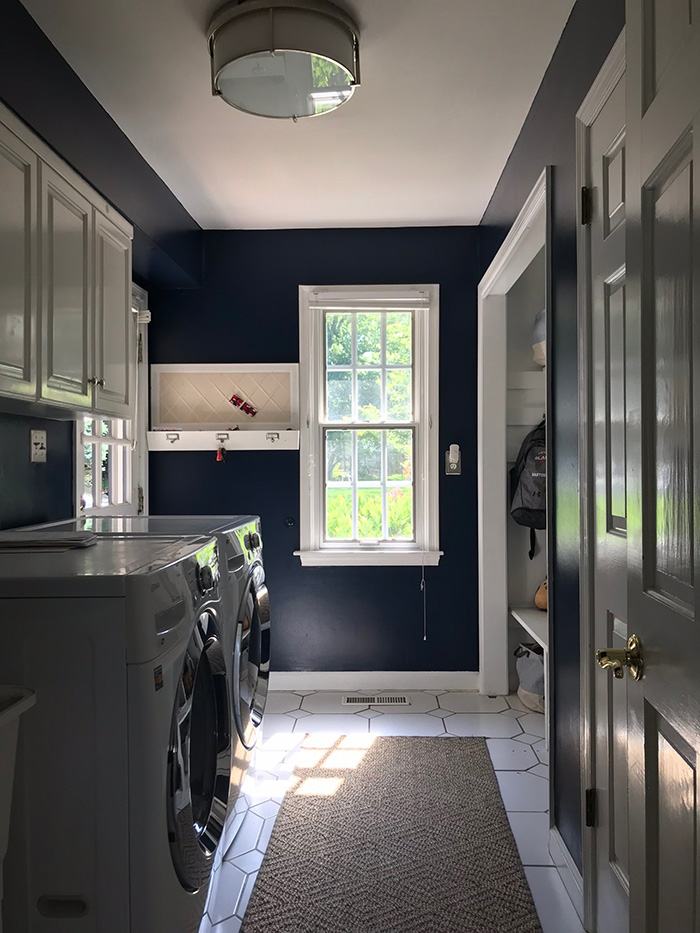
Located off the kitchen, and immediately next to the dining room, the mudroom is small and cramped. Steve and Erica want to combine the existing dining and mudroom spaces to make one super functional mudroom, laundry, and office area.
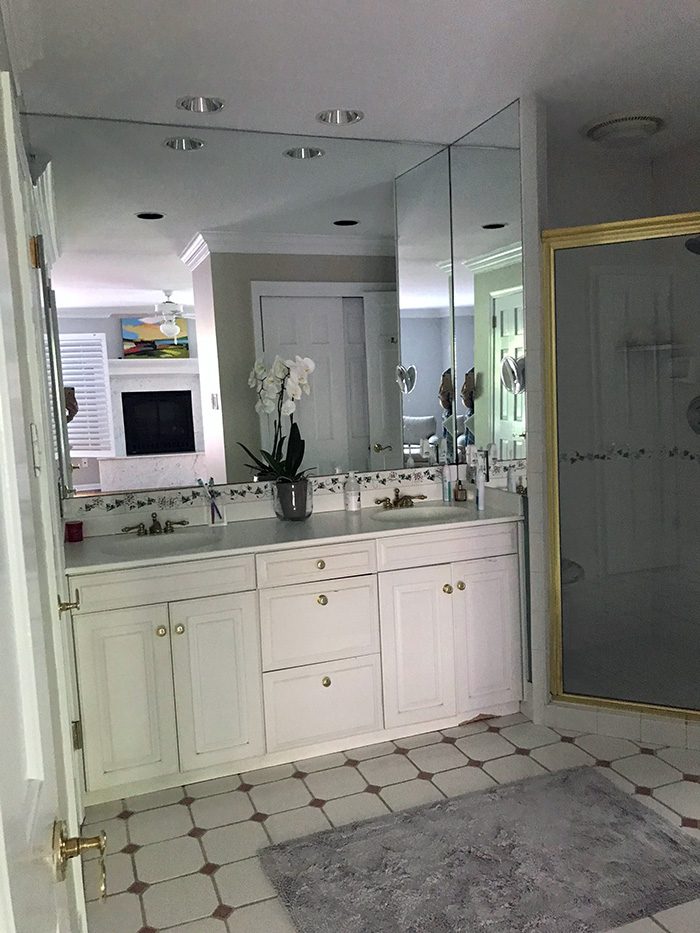
The master bedroom, while generous in size, has no flow, storage, or visual appeal. The master bathroom is a hodgepodge of closets, laminate, and thermofoil (code for plastic) cabinetry. It, too, has a large footprint, but you would never know it. This suite calls for a serious redesign!
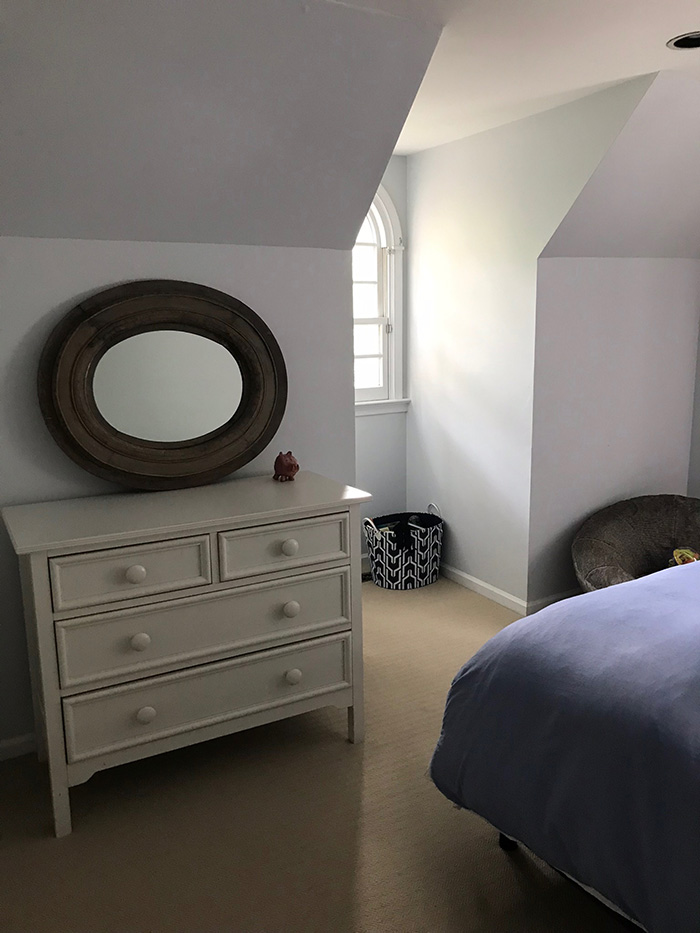
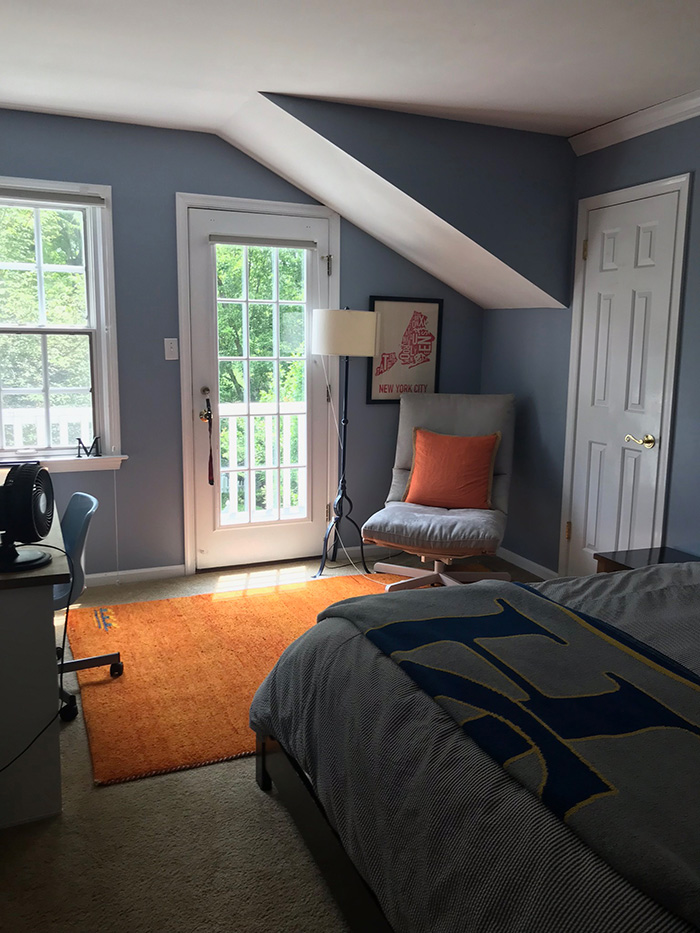
The second floor has spacious bedrooms, two with dormers (perfect for window seats!) but needs a major refresh and reworking of closet space. Additionally, the bedroom slated for their son has its own balcony, complete with stairs to the side yard – a teenager’s dream and a parents’ worst nightmare. The jury’s still out as to whether the balcony will remain or get the axe. (What do you predict?)
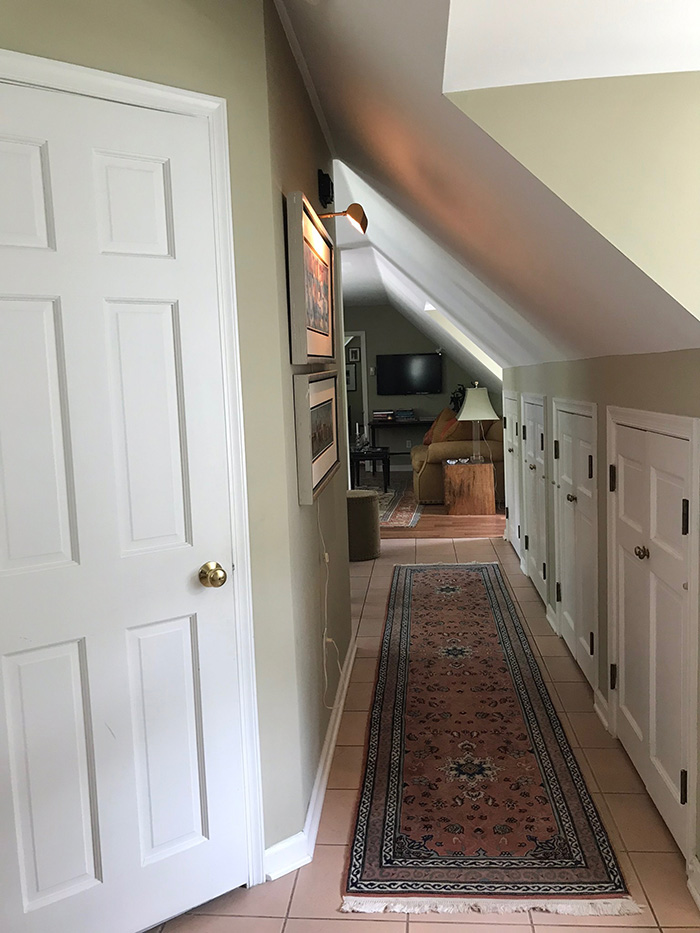
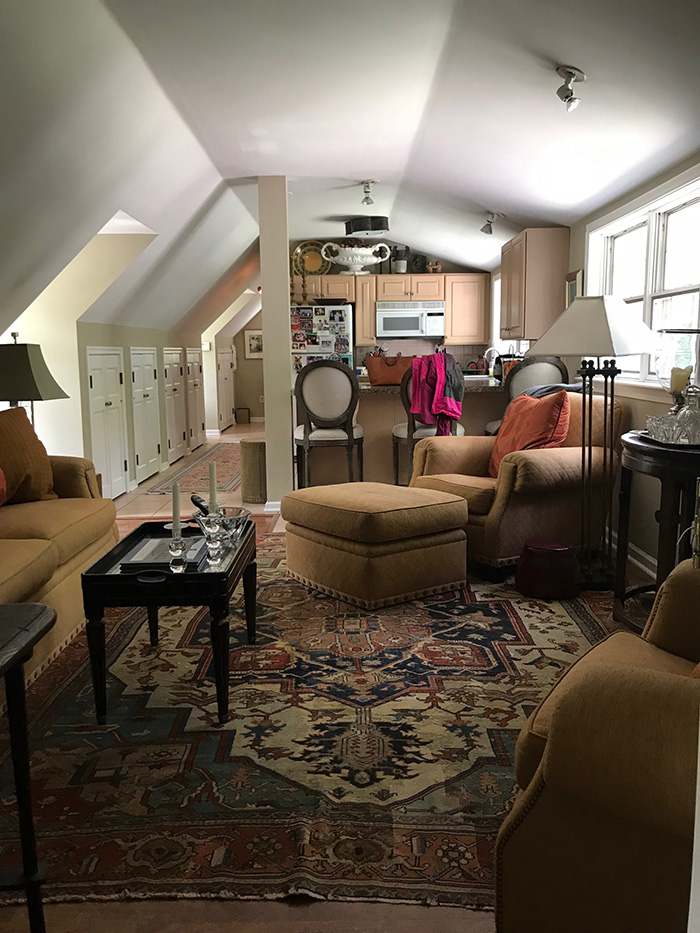
Finally, the in-law suite above the 4 car garage has a full kitchen, half-bath, living room, bedroom, and office space, but we’ll have to contend with its extreme ceiling slants and vaults as we move/remove walls, install new flooring, transition to a kitchenette, and infused a much cooler vibe all around.
The Dormer Delight is one of the most exciting projects I’ve had the privilege to work on and for a deserving family to boot. I thought it would be fun to take you on this journey with us as we put the Liz Walton Home touch on this gem. Stay tuned for all the excitement to come!



Oh be still my heart! The navy blue accents throughout the home are calling my name. I absolutely love it…and would love to cook in that kitchen. Fabulous!! Cheers.