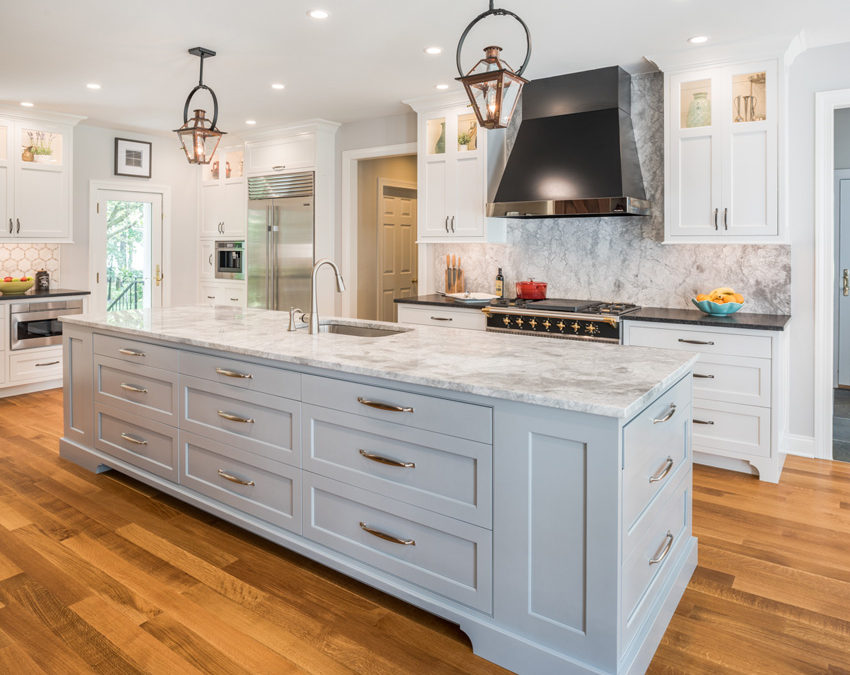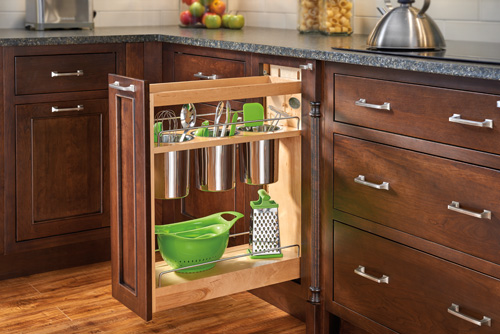It’s Saturday night, and you are hosting a casual dinner party for 5 of your closest friends. Your oven has been acting up lately, and you have the local pizza place on speed dial just in case. Your refrigerator is making a weird humming noise and doesn’t have enough space to accommodate the wine and beer for the party. Your cabinets are hanging on by a thread, and you pray a door doesn’t come flying off of its hinges if opened. Seating? What seating? You all just stand in the corner. Did you just use sugar or salt? It’s hard to tell. Bad lighting. If any of the above sounds familiar, it may be time to remodel your kitchen.
A kitchen remodel can be one of the most exciting yet daunting home improvement projects. While visions of a shiny, new, magazine-worthy kitchen dance through your head – with dreams of the meals you and your family will cook and the parties, oh the parties!, you will throw – the details to account for and the decisions to make are seemingly endless. From spatial goals and budgets to lighting and finishes, not to mention obscure codes that are not a factor in any other room, the kitchen of your dreams feels more involved (and way less fun) than you initially thought. These are the questions that I deal with on a daily basis and why hiring a certified kitchen designer can make a huge difference in the kitchen renovation process. Here I outline a few tips on how to prepare for your kitchen redesign before demolition day.
Number 1: Ask yourself lots of questions. One of the biggest, if not THE biggest, question for doing any renovation is the “why.” Why do I want to remodel my kitchen? Is it outdated? Is it not functioning properly? Is it too small? What is the main reason for spending thousands of dollars on a new kitchen? It is a question you need to figure out first in order to be able to communicate your needs to your designer. Then ask, what are my goals for the space? If it’s too small, do you want to make it larger? What does that mean? Will you remove walls? Are you going to put on an addition? Is the whole kitchen too small, or is it just a particular area that is too tight? Maybe your island is too narrow, and you would like a larger one. Do you need more storage, and what type of storage do you need? Wall cabinet storage? Base cabinet storage? Pantry storage? Do you have a large family and need to accommodate a lot of seating? Do you have a young family and need a place for homework and afternoon snacks? Do you need more lighting? The analysis of your space – before you hire anybody – is the most important part. It is essential to identify your goals first.
Number 2: Hire a designer. I would recommend working with a Certified Kitchen Designer (CKD) because they have gone through the necessary training to service you at the highest professional level. Your designer also has years of knowledge and valuable insights regarding appliances, plumbing fixtures, and countertop materials, etc. The design of the space is the most important part and is going to take up the most amount of time upfront before construction begins. Your CKD will ask you A LOT of questions regarding your wants and needs. There are a lot of technicalities that are involved that go beyond picking finishes. There are spatial requirements your designer is familiar with and industry standards to take into account. There also are options for your specific space they can suggest that you might never have considered. For instance, if you entertain, you might want larger clearances than typically recommended. Let a Certified Kitchen Designer help you with the design. Your designer will also act as your voice during construction and be in constant communication with your contractor to make sure the project is completed according to plan. Still not convinced? Read interior designer and educator Capella Kincheloe’s take on the benefits of hiring a designer.
Number 3: Establish your budget. It is important to remember that a number of elements need to be factored into the budget, elements that stretch well beyond cabinets and countertops. There are material costs, appliances, plumbing fixtures, flooring, drywall, tile, lighting, decorative hardware, paint, etc. Then, there are labor costs to install those material items. If you’re really renovating and tearing down walls, there are the unknowns as well. You may have water lines in a wall that you didn’t know were there, or electric, or ductwork, or… the list goes on. I recommend allocating approximately 20% for the unknowns. Be open about your budget with your designer. Your designer will help you pick materials that fit within your budget. They certainly don’t want to design something for you that you cannot afford, so it is imperative you communicate your financial goals from the get-go. For more on preparing your kitchen budget, click here.
Number 4: Make Selections. Your designer will help you choose the right appliances, materials, finishes, furniture, and accessories, all within your budget. The world of kitchen appliances is wide (a post for a later date!). Your designer will help you organize the kitchen in a way that makes sense for you and your family. They also are going to keep you from making mistakes and will help you think about the overall aesthetic and how it is going to fit within the rest of your home. They might introduce color in unexpected places as well: think fabrics, window treatments, chairs, and accessories. Making selections is one of the most enjoyable phases for many homeowners but can be overwhelming to others. Throughout this phase tear out, save, or pin inspiration photos. Start flipping through magazines and books and take note of what you like. They might all look different to you, but your designer will find a common thread through them.
Number 5: Finalize the design. After your designer asks you about your wants and needs, they’ll prepare the plans. The designer will survey (measure) the space and then will begin drafting the kitchen, most likely using a design software, in order to prepare a set of drawings. There are typically more than one design options for a kitchen, so it is imperative to take the time to review how the space will function best for you and your family. Making these crucial decisions can be time consuming, but your designer will be your guiding light throughout the process and will help answer your most pressing questions. Once the plan is finalized, your designer will create the last set of plans. These plans should be working drawings, which means your contractor and installers can use them for construction purposes. Anyone working on your kitchen should be able to read and understand these extremely detailed and exacting plans. These plans often do not come without a fee attached to them, especially because of the time and expertise required to create them, so be sure to ask your designer how they charge. Then, after the planning phase, it’s time to talk with your contractor. Note: if you are moving walls or planning for an addition, it is a good idea to get your contractor involved around the same time you hire a designer. Your contractor will be able to tell you about any stumbling blocks, such as load bearing walls, property setbacks, foundation issues, etc. It is best to have that information up-front to ensure a smooth design phase.
Number 6: Prepare for a realistic timeline. Many television shows captivate us with kitchen renovations in thirty minutes, with minimal stress and complications, which we all know is unlikely. It’s not going to happen in a couple weeks either. Check out this article for more. Countertops alone from template to the time they are installed is two weeks. There is weather to account for, production times, production delays, and of course human error. It is important to keep the lines of communication open between your designer and your contractors so that everyone is on the same page.
When the dust has settled, and you have a beautiful, functional, new kitchen, the mess and the worry will be a distant memory. As you tuck utensils away in a cleverly hidden cabinet, or reach for a baking sheet from perfectly placed tray divides, you will think back to that design phase thankful (hopefully) for the help of your trusted designer. If you are really lucky, you may have even gained a new friend.




I found it useful that you brought up the importance of creating a budget so that you can be certain that you will be able to confidently purchase everything that you will need. When my wife and I moved into our new house, we decided that we wanted to completely remodel the kitchen, but we are on a strict budget since we just purchased a house. We don’t want to make any revisions that we will financially regret, so we’ll be sure to consider the cost of everything that we will need.
Stefan, I am so glad you found this blog useful. Good luck with your renovation!
My husband and I are thinking about remodeling our kitchen to update it a little bit. I like that you said that it’s important to have your budget set from the start. We will have to remember to do that so that we can make sure that whatever contractor we choose can help us figure out what our options are in the price range.
I am so glad you found this post helpful Michaela!
I love that you explained how you should consider the reason why you want to remodel your kitchen so that you can refine your goals. My wife and I agree that our kitchen feels too cluttered and could use some more workspace. We’ll be sure to find a professional who can help us add some extra space to our kitchen.