Hood | Range | Chandelier
What do you get when you cross an outdated dysfunctional kitchen in a Class II Historical Victorian with a family of five, including three grown boys and two dogs? Smart homeowners who called Liz Walton Home for a better solution! 😉
Upon first inspection with our longtime trusted contractors Baroni Building Co., this kitchen posed a lot of architectural challenges. One of the main kitchen walls concealed an old brick partition that could not be removed. Similarly, the location of stubborn basement stairs was nonnegotiable. Incongruent ceiling heights and angled walls misconfigured the existing space as well. After meeting with an engineer, we received the good news that we could eliminate the angled walls and gained a foot of ceiling height in the process. Once the structure was sound, our next order of business was to bring this kitchen into the twenty-first century, while still respecting the unmatched beauty of the Victorian style home.
Our client is an avid cook and baker. From flavorful meat and potato dish to scrumptious soups and salads to delicate pastries and cakes, she could be a professional (in our humble opinion). Unfortunately, this local Julia Child had been working with outdated appliances and cabinets that were way past their prime. In fact, they looked like they were original to the house! The sink was small and crammed into a corner, and the entire space, despite generous ceiling height, felt dark and cavernous. This home was in desperate need of a renovation. We revised the floor plan to help with flow, designed new custom cabinets with plenty of storage, and added lots of countertop space. It was clear professional grade appliances were an absolute must too. Even the small but mighty countertop appliances, such as the Wolf high performance blender, Wolf four slice toaster, and Sharp microwave drawer, were life-changing upgrades.
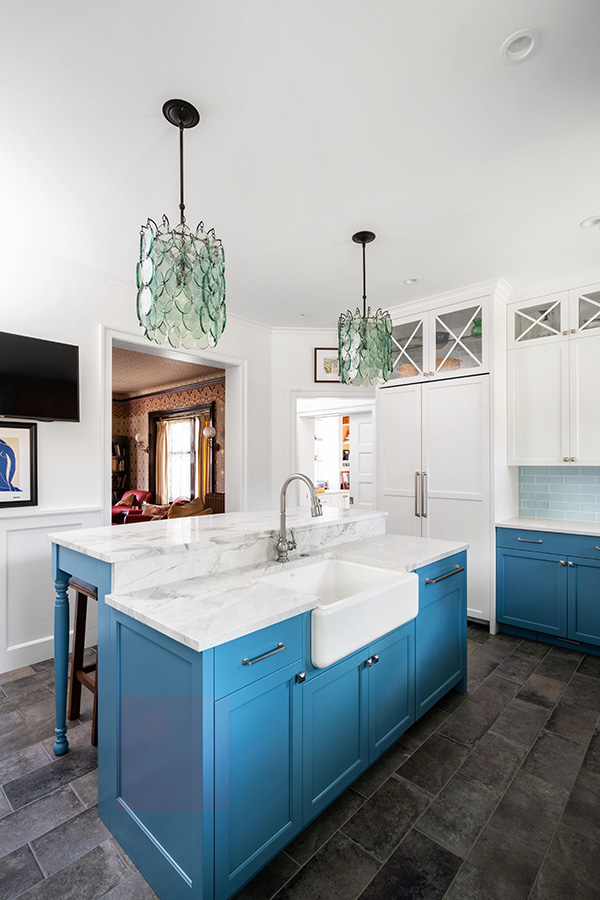
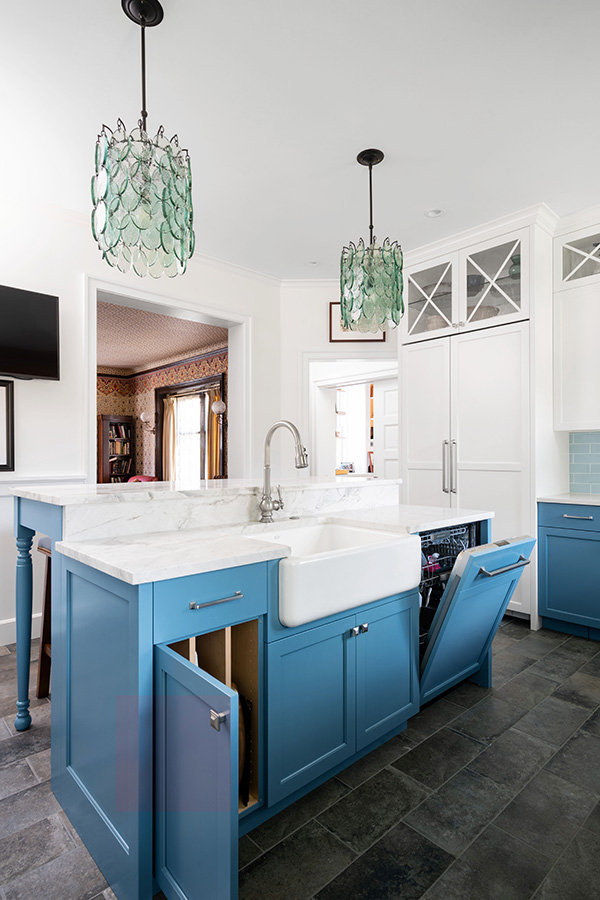
In keeping with the rest of the house, our lovely homeowners wished to incorporate cool blue tones. We loved this idea because blue is one of our favorite colors, which makes it all the more fun to use in designs. More importantly though, we recommend repeating elements you already love throughout your home. This unifies your space and reinforces your unique style.
Our client’s husband trusted his wife with the majority of these decisions. Step-by-step we guided her through the process of selecting appliances, plumbing fixtures, cabinet door styles and finishes, decorative hardware, etc. We discussed the floor-plan for months, making sure that all of their cookware, dishes, and pantry items were accounted for and in a location that made sense. However, when it came time to choosing the flooring and backsplash tile, Mr. was back in the game! He was zealous about these two elements. Having seen a lot of tile in his frequent travels, he did not want his treasured, historic home to feel like an impersonal hotel. We completely agreed. Together, we chose a cool taupe and navy tile for the floors and a light blue glass subway tile for the backsplash, which is carried up to the ceiling for balance. The two pair nicely with the perimeter’s bright and durable Caesarstone quartz countertops. The custom cabinets received a crisp coat of Benjamin Moore Dove White on the wall, while the base cabinets and island reflect a beautiful Benjamin Moore Buckland Blue. The large wooden Best hood adds warmth to the space and creates a unique focal point above the anchoring wall’s Wolf range.
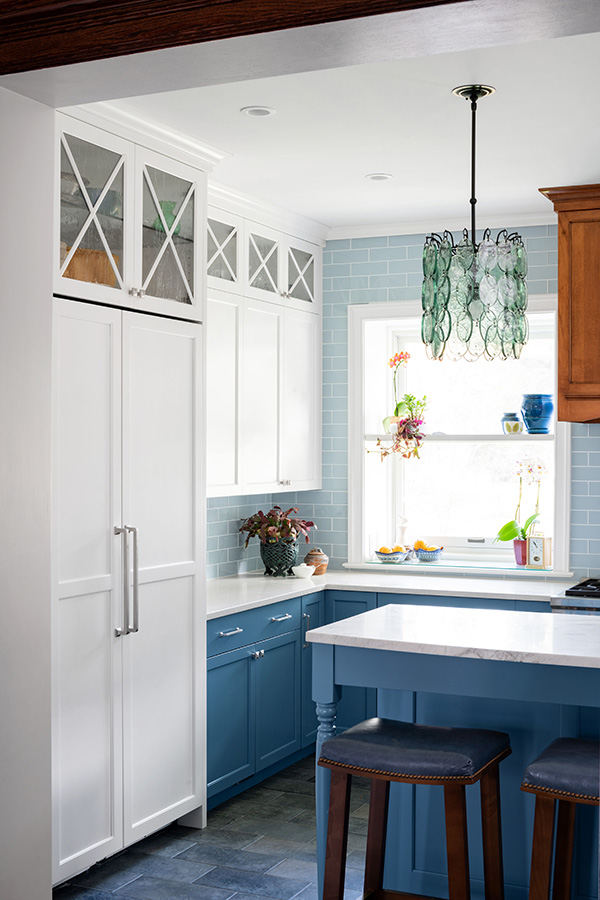
Perimeter Countertop (in Reflections) | Wall Cabinets (in Dove White) | Base Cabinets (in Buckland Blue)
The existing kitchen was blessed with deep-welled windows. We added shelves across the width of the pane for our client to showcase her ever-growing garden of houseplants. (She has an incredible green thumb too!) Her cherished flowers and herbs now could bathe in a perfect stream of sunshine throughout the day. Additional recessed and task lighting was added along with a pair of eye-catching glass chandeliers over the island’s white marble countertop.
Under the island, one-of-a-kind swivel stools are covered in a durable genuine blue-dyed leather that will age well over time.
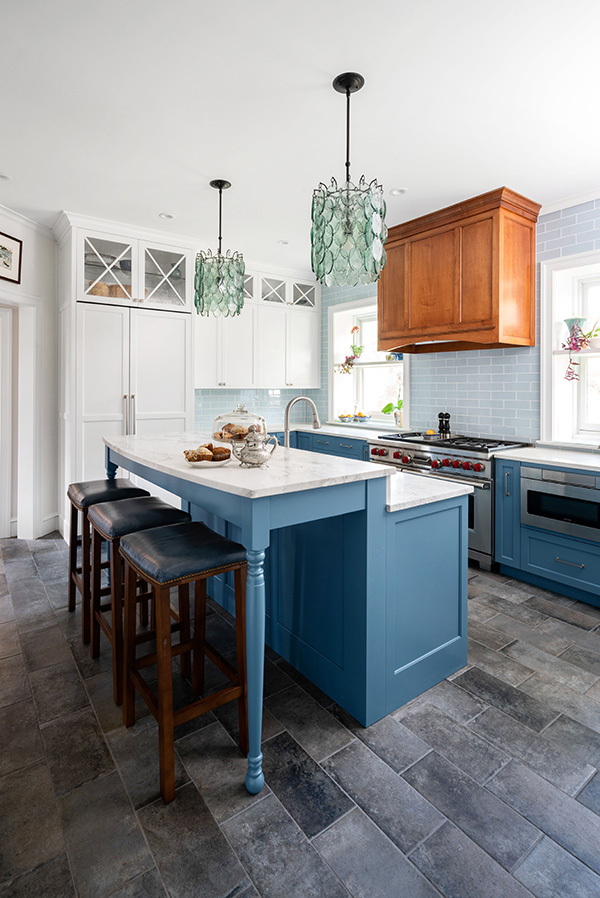
One of the kitchen entries leads to an adjacent mudroom. In order to contain the dogs, we installed pocket doors with Plexiglas on the backside to prevent scratches.

The existing pantry became absorbed in this reconfigured mudroom. Rather than throwing cracker boxes and assorted cans into the depths of one large pantry again, we designed several cabinets and drawers tailored to storing specific kinds of ingredients. Thus, our clients gained greater functionality and a more polished look overall.
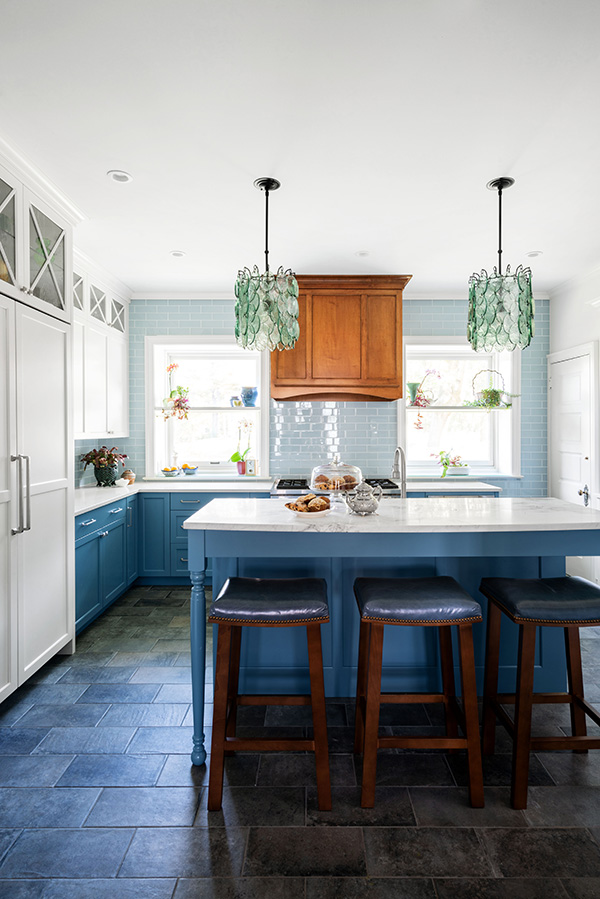
Today, our client is so appreciative of her new kitchen. Her plants are thriving, she has a farm sink large enough to wash dishes and durable enough to handle heavy cookware, and clever storage in all the right places. Their family of 5 has never enjoyed the space more. This was an incredibly rewarding project for a very deserving family. There is nothing like giving someone a space they love and are able to use in its entirety, one that makes a difference in their everyday lives. It is my joy and privilege to be a part of this intimate process.



Liz. It is obvious that you put your heart and passion into heart of your clients home! You really listened to how your clients live and created an aspirational space. To borrow from the great game of baseball, this project is a home run!
Thank you Susan, that means a lot.
I am glad to this blog offering distinct and handy understanding regarding this topic.
Very great post. I simply stumbled upon your blog and wanted to say that I have really enjoyed browsing your weblog posts.Thank you for this article because it’s really informative, I love reading your article and I hope that I will read some more about this stuff, it’s really informative and very entertaining. Thanks a lot and have a great day. After all I’ll be subscribing on your feed and I am hoping you write again very soon.
Thank you so much! I really enjoy writing these posts and am glad you find the content relevant.
Excellent post. I was checking continuously this blog and I’m impressed! Very helpful info specially the last part 🙂 I care for such info much. I was seeking this particular info for a long time. Thank you and good luck.
This blog is definitely rather handy since I’m at the moment creating an internet floral website – although I am only starting out therefore it’s really fairly small, nothing like this site. Can link to a few of the posts here as they are quite. Thanks much. Zoey Olsen
I love it when people come together and share opinions, great blog, keep it up.
Thank you!
Great post. I was checking constantly this blog and I am impressed! Extremely helpful information particularly the last part 🙂 I care for such information a lot. I was looking for this certain information for a long time. Thank you and good luck.
I am so glad you enjoyed the post, thank you!
I am so glad you are enjoying the blog. Thank you!