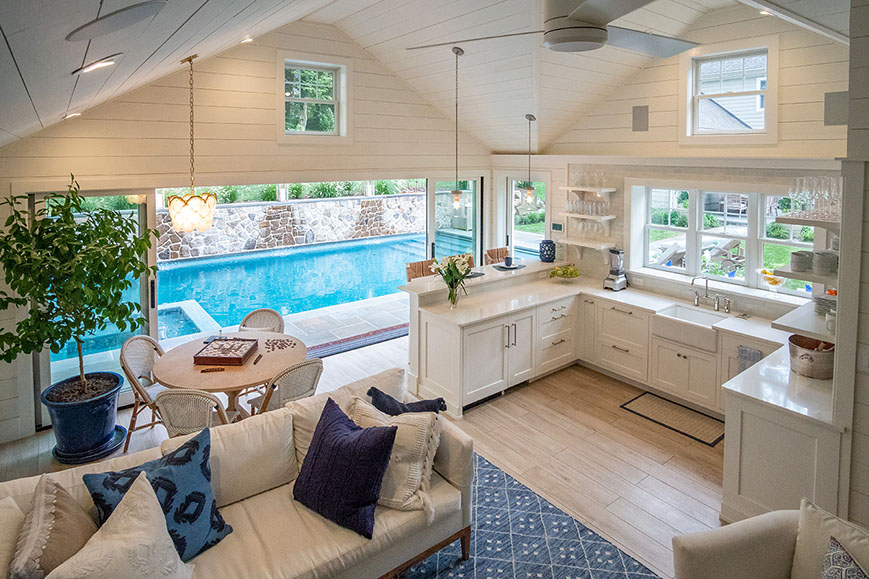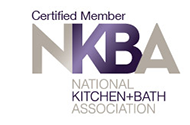Full Service
Known as “The Full Monty,” this level of service is our most comprehensive and customized way of working with you. We plan and manage all aspects of your project from concept to completion. Our innovative designs come to life as we work closely with industry professionals to bring the highest quality products, services, and aesthetic to your home. We walk with you every step of the way to lessen the stress of a large-scale kitchen, bath, interior or whole-house project. We handle all of the day-to-day details and phone calls so you don’t have to. We are your eyes and ears to ensure the project is done correctly and according to your needs. We aim to exceed expectations for an elegant and casual, refined and livable home that enhances the lives of those who live there.
This service is for you if…
- You don’t have time to organize and oversee the minute details and numerous phone calls associated with measuring, scaling, customizing, ordering, tracking, delivery, and installation. We’ll be the general managers of your project.
- You want a space specifically tailored to fit your family’s ever-growing and changing needs.
- You’d like someone to walk you through and clearly explain what is happening in your home each step of the way. We prioritize excellent communication above all else.
- You value fine craftsmanship and exclusive access to premiere trade products. We’ve vetted them so you don’t have to.
- You’d like someone to be with you from start to finish. We will not leave you stranded in the middle of your project.
- You want a truly one-of-a-kind space that is unique to you. Part of our job is to know your personality and showcase it in the space around you for you to enjoy. We will think about your space in ways you never imagined.
This service includes…
- Design Phase:
- Design Agreement
- Initial On-Site Project Consultation
- Accurate Measurements of the Space
- Scaled and Detailed Floor Plans and Elevations
- Complete Lighting Plan
- Conceptual Color, Style and Accessory Plan
- Up to Two Sets of Photo-Realistic Renderings of the Space, Complete with Furnishings, Lighting, Window Treatments, etc.
- Product Sourcing Plan with Trusted Vendors
- Design Plan Presentation with Liz Walton
- Procurement & Construction Phase:
- Design Plan Approval
- Trade Visits (if necessary) with Liz Walton
- Procure, Order, and Track All Cabinetry, Furnishings, and Products
- Construction and Renovation Management
- Organized Logistics Tracking
- Project Troubleshooting and Problem Solving
- Style Plan Creation and Presentation
- Completion Phase:
- Delivery and Installation Planning and Preparation
- Style and Accessory Plan Preparations and Organization
- Organized Logistics Planning and Troubleshooting
- Delivery and Installation
- Final Walk Through
- Styling and Photoshoot
Learn more about our process.

160 CONTINENTAL DR. PHOENIXVILLE, PA 19460 LIZ@LIZWALTONHOME.COM | 484-232-9153 ![]()
![]()
![]()
![]()
©2020 Liz Walton Home. All rights reserved.


